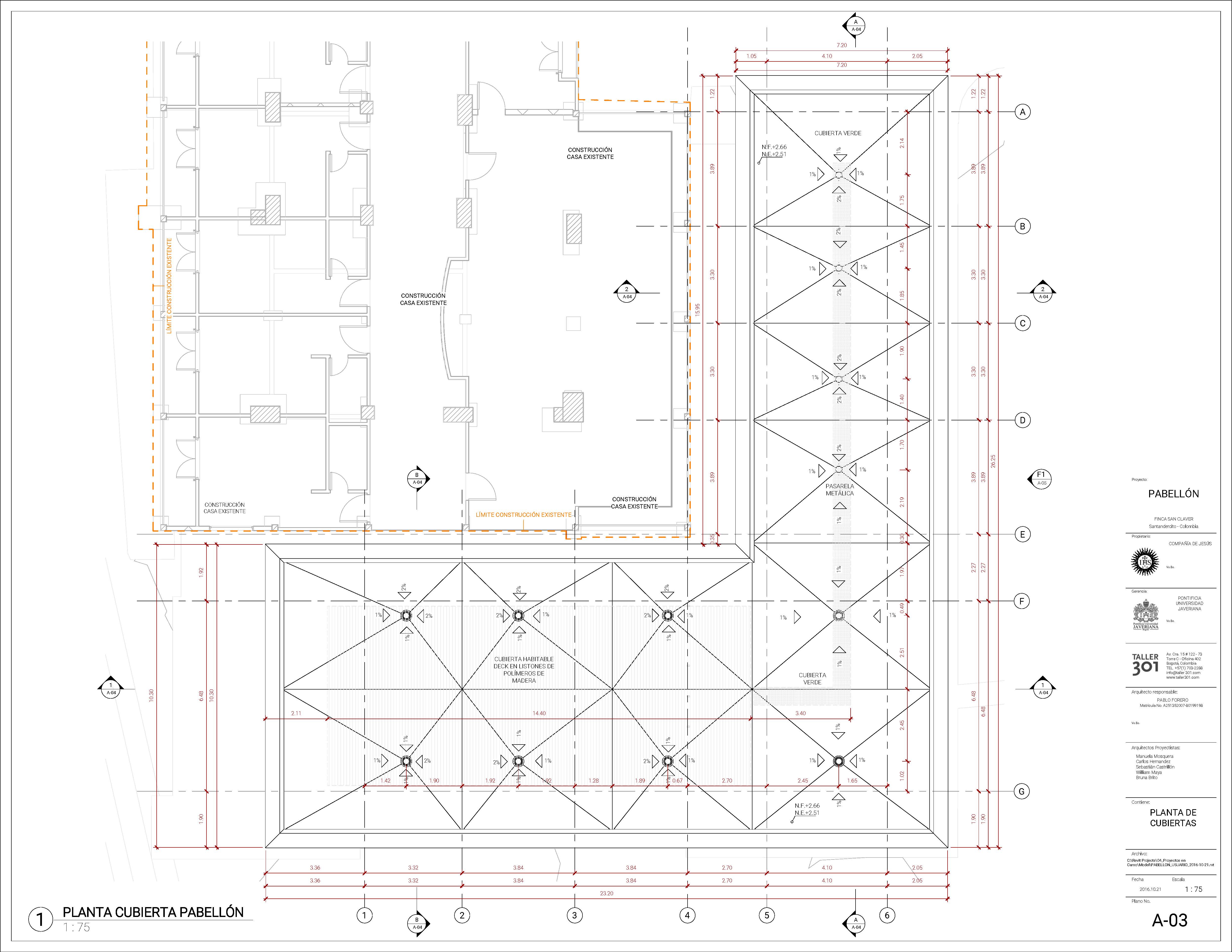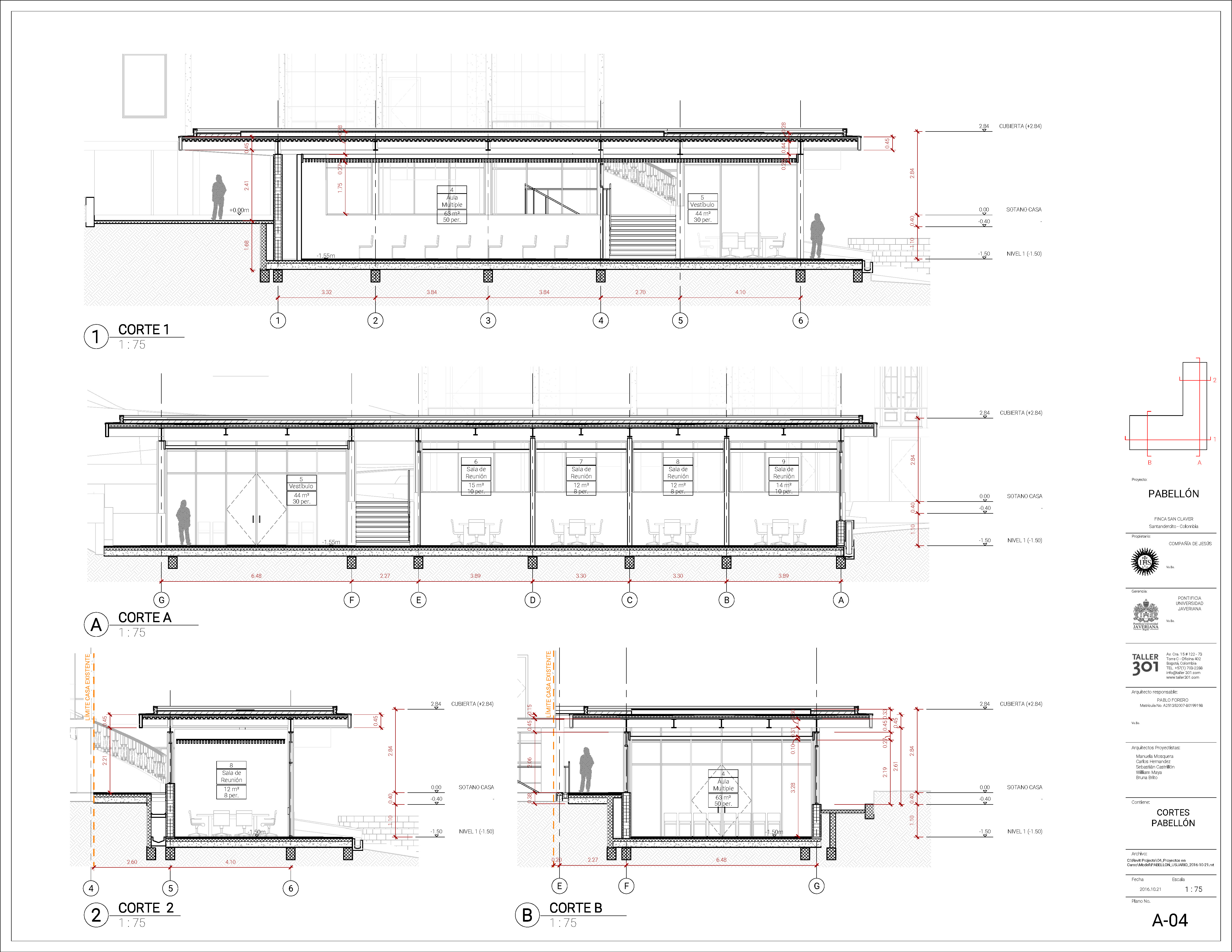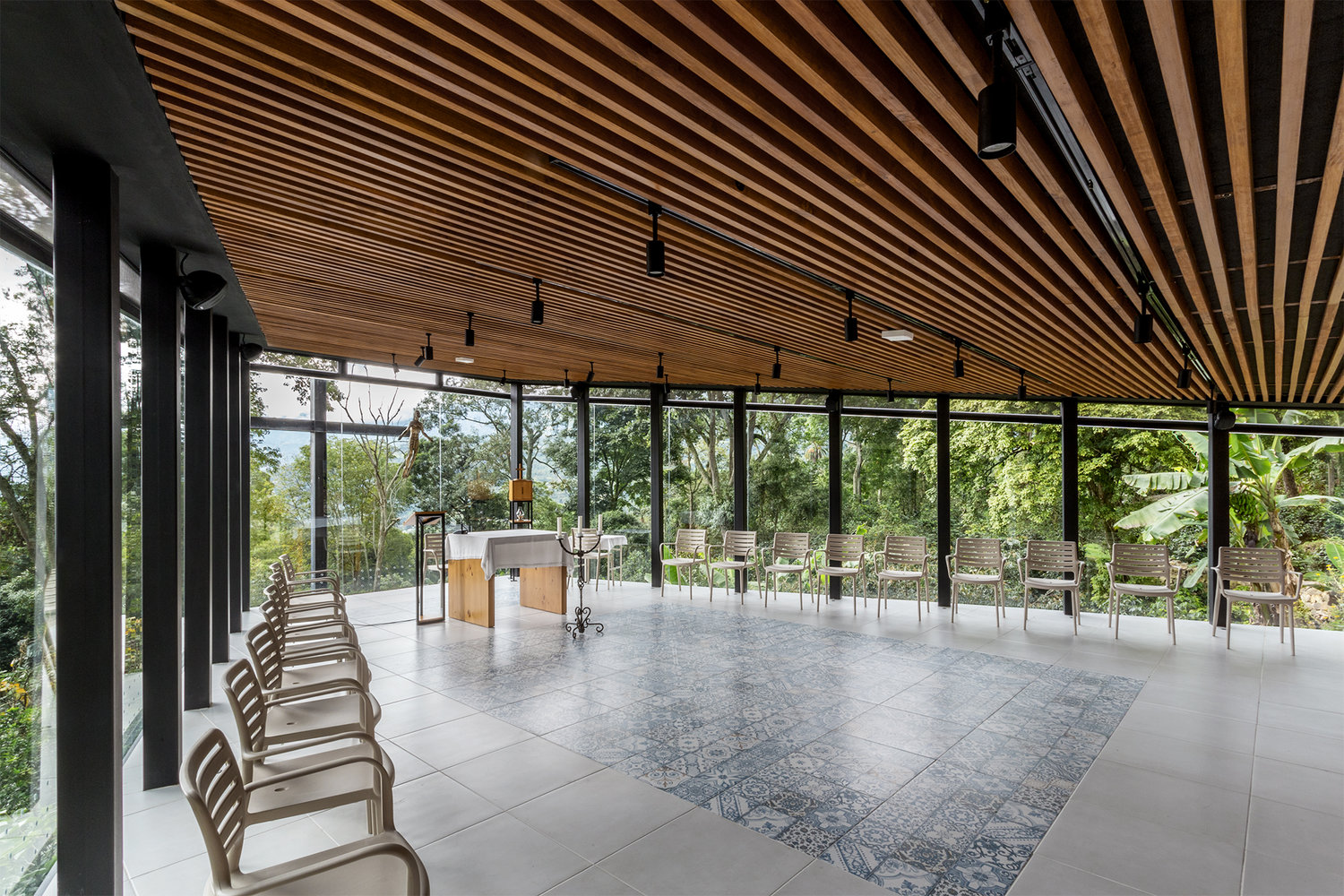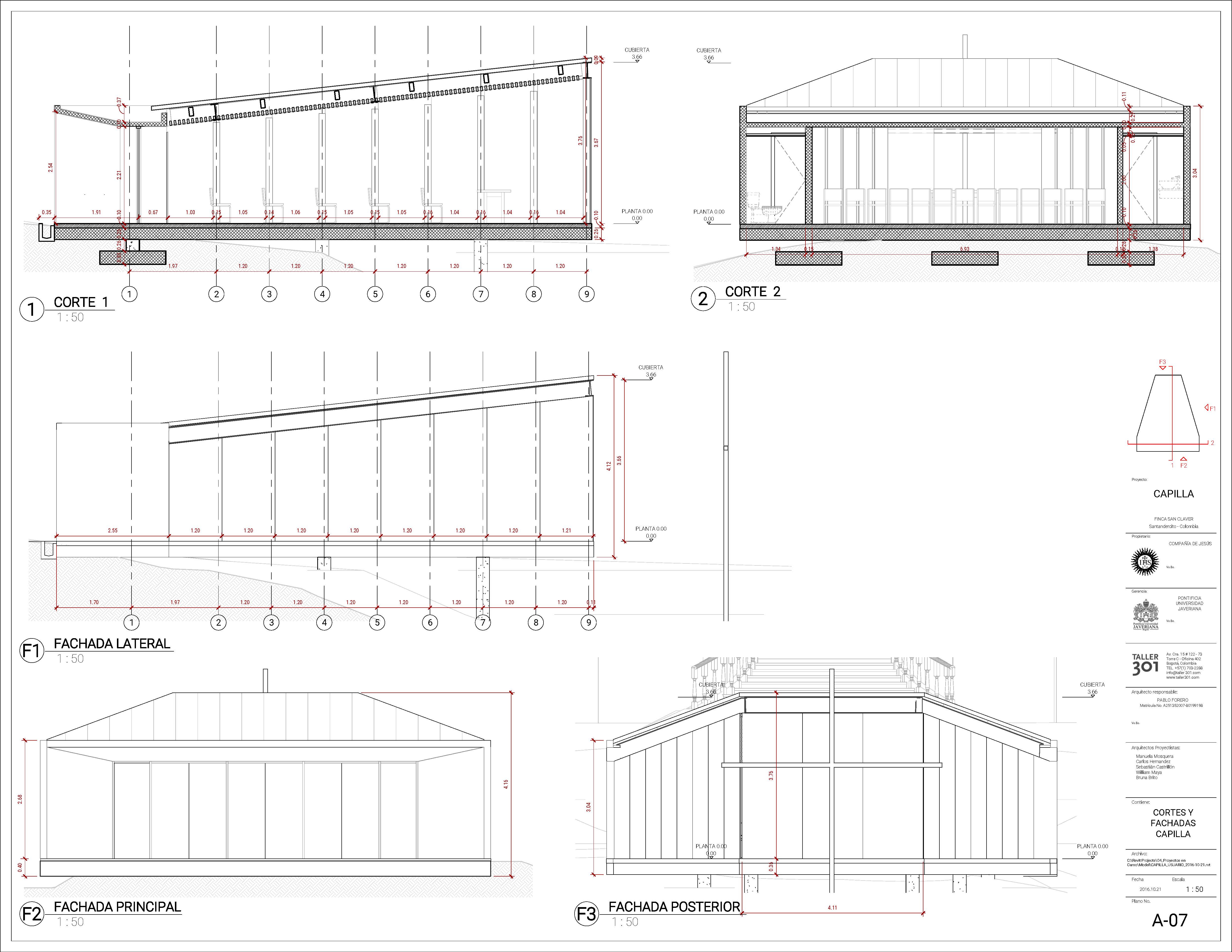San Claver Pavilion and Chapel
Project by: TALLER Architects.Role: Architectural Designer.
As an architectural designer, I helped developed a unified BIM model from existing CAD drawings, as well as coordianting engineering and construction documents.
Photos by Diesveinte studio.
Drawings courtesy of Taller architects.
Pavilion:



Plans:


Sections:

Chapel:





Plans & Sections:

